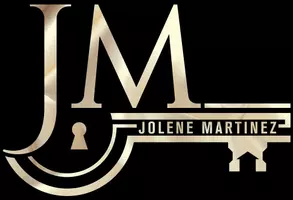113 PAA KO DR Sandia Park, NM 87047
4 Beds
3 Baths
2,929 SqFt
UPDATED:
Key Details
Property Type Single Family Home
Sub Type Detached
Listing Status Active
Purchase Type For Sale
Square Footage 2,929 sqft
Price per Sqft $231
MLS Listing ID 1065263
Style Custom,Pueblo
Bedrooms 4
Full Baths 2
Half Baths 1
Construction Status Resale
HOA Fees $559
HOA Y/N Yes
Year Built 1997
Annual Tax Amount $4,369
Lot Size 1.330 Acres
Acres 1.33
Lot Dimensions Public Records
Property Sub-Type Detached
Property Description
Location
State NM
County Bernalillo
Area 220 - North Of I-40
Rooms
Other Rooms Kennel/Dog Run
Interior
Interior Features Beamed Ceilings, Bathtub, Ceiling Fan(s), Dual Sinks, Kitchen Island, Pantry, Soaking Tub, Separate Shower, Walk- In Closet(s)
Heating Central, Forced Air, Multiple Heating Units, Natural Gas
Cooling Evaporative Cooling
Flooring Carpet, Tile
Fireplaces Number 1
Fireplaces Type Blower Fan, Custom, Glass Doors, Kiva
Fireplace Yes
Appliance Built-In Gas Oven, Built-In Gas Range, Double Oven, Dishwasher, Microwave, Refrigerator, Wine Cooler
Laundry Electric Dryer Hookup
Exterior
Exterior Feature Fence
Parking Features Attached, Electricity, Garage, Garage Door Opener, Oversized, Workshop in Garage
Garage Spaces 3.0
Garage Description 3.0
Fence Back Yard
Community Features Golf
Utilities Available Cable Available, Electricity Connected, Natural Gas Connected, Sewer Connected, Water Connected
View Y/N Yes
Water Access Desc Community/Coop
Accessibility None
Private Pool No
Building
Lot Description Near Golf Course, Landscaped, Trees, Views
Faces Southeast
Story 2
Entry Level Two
Sewer Other, Septic Tank, See Remarks
Water Community/ Coop
Architectural Style Custom, Pueblo
Level or Stories Two
Additional Building Kennel/Dog Run
New Construction No
Construction Status Resale
Schools
Elementary Schools San Antonito
Middle Schools Roosevelt
High Schools Manzano
Others
HOA Fee Include Common Areas,Road Maintenance,Security
Tax ID 103206541026040406
Acceptable Financing Cash, Conventional, FHA, VA Loan
Green/Energy Cert None
Listing Terms Cash, Conventional, FHA, VA Loan





