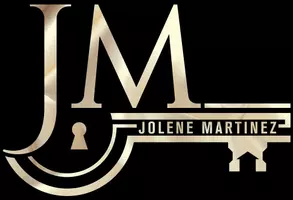5132 Mirada DR NW Albuquerque, NM 87120
3 Beds
3 Baths
2,599 SqFt
UPDATED:
Key Details
Property Type Single Family Home
Sub Type Detached
Listing Status Pending
Purchase Type For Sale
Square Footage 2,599 sqft
Price per Sqft $178
MLS Listing ID 1085884
Style Pueblo
Bedrooms 3
Full Baths 2
Half Baths 1
Construction Status Resale
HOA Y/N No
Year Built 2008
Annual Tax Amount $4,133
Lot Size 5,662 Sqft
Acres 0.13
Lot Dimensions Public Records
Property Sub-Type Detached
Property Description
Location
State NM
County Bernalillo
Area 110 - Northwest Heights
Rooms
Other Rooms Shed(s)
Interior
Interior Features Breakfast Bar, Ceiling Fan(s), Cathedral Ceiling(s), Dual Sinks, High Ceilings, Jack and Jill Bath, Jetted Tub, Kitchen Island, Multiple Primary Suites, Pantry, Smart Camera(s)/ Recording, Separate Shower, Walk- In Closet(s)
Heating Combination, Central, Forced Air, Natural Gas
Flooring Tile, Wood
Fireplaces Number 2
Fireplaces Type Blower Fan, Glass Doors, Gas Log, Multi- Sided
Fireplace Yes
Appliance Built-In Gas Oven, Built-In Gas Range, Dryer, Dishwasher, Microwave, Refrigerator, Washer
Laundry Gas Dryer Hookup, Washer Hookup, Dryer Hookup, Electric Dryer Hookup
Exterior
Exterior Feature Courtyard, Fully Fenced, Fence, Privacy Wall, Private Yard, Smart Camera(s)/ Recording
Parking Features Finished Garage, Garage Door Opener, Heated Garage
Garage Spaces 2.0
Garage Description 2.0
Fence Back Yard, Front Yard, Wall
Utilities Available Electricity Connected, Natural Gas Connected, Sewer Connected, Water Connected
Water Access Desc Public
Roof Type Flat, Membrane, Rubber
Accessibility None
Private Pool No
Building
Lot Description Garden, Trees
Faces Northeast
Story 2
Entry Level Two
Sewer Public Sewer
Water Public
Architectural Style Pueblo
Level or Stories Two
Additional Building Shed(s)
New Construction No
Construction Status Resale
Schools
Elementary Schools Chaparral
Middle Schools Lyndon B Johnson
High Schools Volcano Vista
Others
Tax ID 101106144750510709
Security Features Security System,Smoke Detector(s)
Acceptable Financing Cash, Conventional, FHA, VA Loan
Green/Energy Cert None
Listing Terms Cash, Conventional, FHA, VA Loan
Virtual Tour https://my.matterport.com/show/?m=7VaNkKPBCcT





