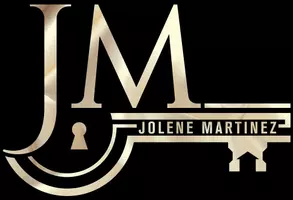608 GREEN VALLEY DR SE Albuquerque, NM 87123
3 Beds
2 Baths
1,883 SqFt
UPDATED:
Key Details
Property Type Single Family Home
Sub Type Detached
Listing Status Active
Purchase Type For Sale
Square Footage 1,883 sqft
Price per Sqft $188
Subdivision Hidden Valley
MLS Listing ID 1086623
Style Ranch
Bedrooms 3
Three Quarter Bath 2
Construction Status Resale
HOA Fees $281/mo
HOA Y/N Yes
Year Built 1975
Annual Tax Amount $2,470
Lot Size 3,484 Sqft
Acres 0.08
Lot Dimensions Public Records
Property Sub-Type Detached
Property Description
Location
State NM
County Bernalillo
Area 60 - Four Hills Village
Interior
Interior Features Bookcases, Breakfast Area, Ceiling Fan(s), Entrance Foyer, Great Room, Home Office, Living/ Dining Room, Main Level Primary, Pantry, Shower Only, Separate Shower, Cable T V
Heating Central, Forced Air, Natural Gas, Pellet Stove
Cooling Refrigerated
Flooring Carpet, Laminate, Tile
Fireplaces Number 2
Fireplace Yes
Appliance Dryer, Dishwasher, Free-Standing Electric Range, Disposal, Microwave, Refrigerator, Washer
Laundry Electric Dryer Hookup
Exterior
Exterior Feature Fence, Private Yard, Landscaping
Garage Spaces 2.0
Garage Description 2.0
Fence Wrought Iron
Pool Community
Community Features Common Grounds/ Area
Utilities Available Cable Available, Cable Connected, Electricity Connected, Natural Gas Connected, Phone Connected, Sewer Connected, Water Connected
Water Access Desc Public
Roof Type Tar/ Gravel
Accessibility None
Porch Open, Patio
Private Pool No
Building
Lot Description Cul- De- Sac, Lawn, Landscaped, Trees, Wooded
Faces North
Story 1
Entry Level One
Foundation Slab
Sewer Public Sewer
Water Public
Architectural Style Ranch
Level or Stories One
New Construction No
Construction Status Resale
Schools
Elementary Schools Apache
Middle Schools Grant
High Schools Manzano
Others
HOA Fee Include Clubhouse,Common Areas,Pool(s),Tennis Courts,Utilities
Tax ID 102205643608941008
Acceptable Financing Cash, Conventional, FHA, VA Loan
Green/Energy Cert None
Listing Terms Cash, Conventional, FHA, VA Loan





