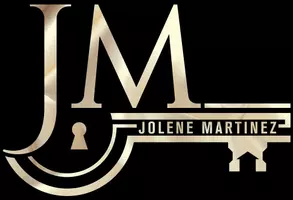120 ITASCA RD SE Rio Rancho, NM 87124
3 Beds
2 Baths
1,438 SqFt
UPDATED:
Key Details
Property Type Single Family Home
Sub Type Detached
Listing Status Pending
Purchase Type For Sale
Square Footage 1,438 sqft
Price per Sqft $253
MLS Listing ID 1087697
Style Pueblo
Bedrooms 3
Full Baths 1
Three Quarter Bath 1
Construction Status Resale
HOA Y/N No
Year Built 1978
Annual Tax Amount $2,948
Lot Size 0.500 Acres
Acres 0.5
Lot Dimensions Public Records
Property Sub-Type Detached
Property Description
Location
State NM
County Sandoval
Area 150 - Rio Rancho Mid
Rooms
Other Rooms Pergola, Shed(s)
Interior
Interior Features Ceiling Fan(s), Great Room, Kitchen Island, Multiple Living Areas, Main Level Primary, Shower Only, Separate Shower
Heating Central, Ductless, Forced Air, Natural Gas
Cooling Ductless, Evaporative Cooling
Flooring Brick, Carpet, Tile
Fireplaces Number 1
Fireplaces Type Kiva, Wood Burning
Fireplace Yes
Appliance Cooktop, Dryer, Dishwasher, Free-Standing Electric Range, Disposal, Microwave, Refrigerator, Washer
Laundry Electric Dryer Hookup
Exterior
Exterior Feature Courtyard, Hot Tub/ Spa, Private Yard
Parking Features Attached, Door- Multi, Garage, Two Car Garage, Garage Door Opener
Garage Spaces 2.0
Garage Description 2.0
Fence Wall
Pool Above Ground
Utilities Available Cable Available, Electricity Connected, Natural Gas Connected, Water Connected
View Y/N Yes
Water Access Desc Public
Roof Type Flat, Tar/ Gravel
Private Pool Yes
Building
Lot Description Landscaped, Views, Xeriscape
Faces West
Story 1
Entry Level One
Foundation Slab
Sewer Septic Tank
Water Public
Architectural Style Pueblo
Level or Stories One
Additional Building Pergola, Shed(s)
New Construction No
Construction Status Resale
Schools
Elementary Schools Puesta Del Sol
Middle Schools Eagle Ridge
High Schools Rio Rancho
Others
Tax ID R043744
Acceptable Financing Cash, Conventional, FHA, VA Loan
Green/Energy Cert None
Listing Terms Cash, Conventional, FHA, VA Loan
Virtual Tour https://my.matterport.com/show/?m=E1fg6yex2rX&mls=1





