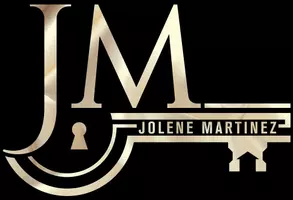2696 CAMINO PLATA LOOP NE Rio Rancho, NM 87144
4 Beds
2 Baths
1,707 SqFt
UPDATED:
Key Details
Property Type Single Family Home
Sub Type Detached
Listing Status Active
Purchase Type For Sale
Square Footage 1,707 sqft
Price per Sqft $243
Subdivision Tierra Del Oro
MLS Listing ID 1088211
Style Contemporary,Ranch
Bedrooms 4
Full Baths 2
Construction Status Resale
HOA Fees $25/mo
HOA Y/N Yes
Year Built 2020
Annual Tax Amount $6,837
Lot Size 4,791 Sqft
Acres 0.11
Lot Dimensions Appraiser
Property Sub-Type Detached
Property Description
Location
State NM
County Sandoval
Area 151 - Rio Rancho Mid-North
Interior
Interior Features Bathtub, Ceiling Fan(s), Dual Sinks, Family/ Dining Room, Garden Tub/ Roman Tub, High Ceilings, Home Office, Living/ Dining Room, Main Level Primary, Pantry, Soaking Tub, Separate Shower, Water Closet(s), Walk- In Closet(s)
Heating Combination, Central, Forced Air
Cooling E N E R G Y S T A R Qualified Equipment, Refrigerated
Flooring Tile
Fireplaces Number 1
Fireplace Yes
Appliance Dryer, Dishwasher, Free-Standing Gas Range, Disposal, Microwave, Range Hood, Self Cleaning Oven, Washer
Laundry Washer Hookup, Dryer Hookup, Electric Dryer Hookup
Exterior
Exterior Feature Fence, Private Yard, Sprinkler/ Irrigation
Garage Spaces 2.0
Garage Description 2.0
Fence Back Yard
Utilities Available Electricity Connected, Natural Gas Connected, Phone Available, Sewer Connected, Water Connected
Water Access Desc Public
Roof Type Pitched
Accessibility None
Porch Covered, Patio
Private Pool No
Building
Lot Description Landscaped, Planned Unit Development, Sprinklers Automatic, Trees, Xeriscape
Faces North
Story 1
Entry Level One
Foundation Permanent, Slab
Sewer Public Sewer
Water Public
Architectural Style Contemporary, Ranch
Level or Stories One
New Construction No
Construction Status Resale
Others
HOA Fee Include None
Tax ID R185580
Acceptable Financing Cash, Conventional, FHA, VA Loan
Green/Energy Cert Other
Listing Terms Cash, Conventional, FHA, VA Loan
Special Listing Condition Real Estate Owned





