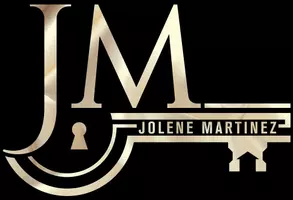2544 TWIN BUTTES DR NE Rio Rancho, NM 87144
3 Beds
2 Baths
1,900 SqFt
UPDATED:
Key Details
Property Type Single Family Home
Sub Type Detached
Listing Status Active
Purchase Type For Sale
Square Footage 1,900 sqft
Price per Sqft $223
MLS Listing ID 1088260
Bedrooms 3
Full Baths 2
Construction Status Resale
HOA Y/N No
Year Built 1992
Annual Tax Amount $4,364
Lot Size 0.270 Acres
Acres 0.27
Lot Dimensions Public Records
Property Sub-Type Detached
Property Description
Location
State NM
County Sandoval
Area 151 - Rio Rancho Mid-North
Rooms
Other Rooms Storage
Interior
Interior Features Breakfast Bar, Ceiling Fan(s), Dual Sinks, Garden Tub/ Roman Tub, Home Office, Main Level Primary, Pantry, Skylights, Separate Shower, Walk- In Closet(s)
Heating Central, Forced Air, Natural Gas
Cooling Refrigerated
Flooring Carpet, Tile
Fireplaces Number 1
Fireplaces Type Custom
Fireplace Yes
Appliance Cooktop, Double Oven, Dishwasher, Disposal, Microwave
Laundry Electric Dryer Hookup
Exterior
Exterior Feature Private Yard
Parking Features Attached, Garage, Storage
Garage Spaces 2.0
Garage Description 2.0
Fence Wall
Pool Gunite, Heated, In Ground
Utilities Available Electricity Connected, Natural Gas Connected, Sewer Connected, Water Connected
Water Access Desc Public
Roof Type Pitched, Shingle
Porch Covered, Patio
Private Pool Yes
Building
Lot Description Landscaped
Faces South
Story 1
Entry Level One
Sewer Public Sewer
Water Public
Level or Stories One
Additional Building Storage
New Construction No
Construction Status Resale
Others
Tax ID R099852
Security Features Security System
Acceptable Financing Cash, Conventional, FHA, VA Loan
Green/Energy Cert None
Listing Terms Cash, Conventional, FHA, VA Loan
Virtual Tour https://my.matterport.com/show/?m=Za393QEcq4L&mls=1





