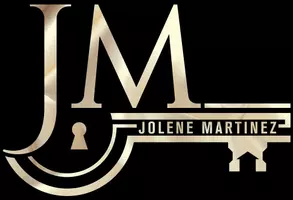
7412 ARROYO DEL OSO AVE NE Albuquerque, NM 87109
4 Beds
3 Baths
2,872 SqFt
UPDATED:
Key Details
Property Type Single Family Home
Sub Type Detached
Listing Status Active
Purchase Type For Sale
Square Footage 2,872 sqft
Price per Sqft $235
MLS Listing ID 1088728
Bedrooms 4
Full Baths 1
Half Baths 1
Three Quarter Bath 1
Construction Status Resale
HOA Y/N No
Year Built 1968
Annual Tax Amount $4,815
Lot Size 0.330 Acres
Acres 0.33
Lot Dimensions Public Records
Property Sub-Type Detached
Property Description
Location
State NM
County Bernalillo
Area 32 - Academy West
Interior
Interior Features Wet Bar, Bookcases, Ceiling Fan(s), Separate/ Formal Dining Room, High Speed Internet, Kitchen Island, Pantry, Shower Only, Skylights, Separate Shower, Cable T V, Walk- In Closet(s)
Heating Central, Forced Air, Multiple Heating Units
Cooling Refrigerated
Flooring Carpet, Laminate, Tile
Fireplaces Number 1
Fireplaces Type Wood Burning
Fireplace Yes
Appliance Built-In Gas Oven, Built-In Gas Range, Double Oven, Dryer, Dishwasher, Disposal, Microwave, Refrigerator, Washer
Laundry Electric Dryer Hookup
Exterior
Exterior Feature Hot Tub/ Spa, Outdoor Grill, Private Yard
Parking Features Attached, Garage
Garage Spaces 2.0
Carport Spaces 2
Garage Description 2.0
Fence Wall
Pool Gunite, In Ground
Utilities Available Cable Connected, Electricity Connected, Natural Gas Connected, Sewer Connected, Water Connected
Water Access Desc Public
Roof Type Shingle
Accessibility None
Porch Covered, Patio
Private Pool Yes
Building
Lot Description Corner Lot, Landscaped, Sprinklers Partial, Trees
Faces North
Story 3
Entry Level Three Or More
Sewer Public Sewer
Water Public
Level or Stories Three Or More
New Construction No
Construction Status Resale
Schools
Elementary Schools Comanche
Middle Schools Cleveland
High Schools Sandia
Others
Tax ID 101906117821031108
Security Features Security System,Smoke Detector(s)
Acceptable Financing Cash, Conventional, FHA, VA Loan
Green/Energy Cert Solar
Listing Terms Cash, Conventional, FHA, VA Loan






