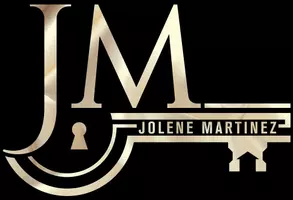
13216 Indian School RD NE Albuquerque, NM 87112
4 Beds
3 Baths
3,457 SqFt
Open House
Fri Oct 10, 4:00pm - 6:00pm
Sat Oct 11, 1:30pm - 3:30pm
Sun Oct 12, 1:00pm - 4:00pm
UPDATED:
Key Details
Property Type Single Family Home
Sub Type Detached
Listing Status Active
Purchase Type For Sale
Square Footage 3,457 sqft
Price per Sqft $231
MLS Listing ID 1089587
Style Custom
Bedrooms 4
Full Baths 2
Half Baths 1
Construction Status Resale
HOA Y/N No
Year Built 1997
Annual Tax Amount $5,156
Lot Size 10,890 Sqft
Acres 0.25
Lot Dimensions Public Records
Property Sub-Type Detached
Property Description
Location
State NM
County Bernalillo
Area 51 - Foothills South
Interior
Interior Features Atrium, Bookcases, Separate/ Formal Dining Room, French Door(s)/ Atrium Door(s), Multiple Living Areas, Pantry, Walk- In Closet(s)
Heating Central, Forced Air, Radiant
Cooling Refrigerated
Flooring Carpet, Tile, Wood
Fireplaces Number 2
Fireplaces Type Wood Burning
Fireplace Yes
Appliance Built-In Gas Oven, Built-In Gas Range, Dishwasher, Microwave, Refrigerator
Laundry Washer Hookup, Electric Dryer Hookup, Gas Dryer Hookup
Exterior
Exterior Feature Balcony, Deck, Private Yard
Parking Features Attached, Garage
Garage Spaces 2.0
Garage Description 2.0
Fence Wall
Utilities Available Electricity Connected, Natural Gas Connected, Sewer Connected, Water Connected
View Y/N Yes
Water Access Desc Public
Roof Type Flat, Membrane, Rubber
Accessibility None
Porch Balcony, Covered, Deck, Open, Patio
Private Pool No
Building
Lot Description Corner Lot, Landscaped, Views
Faces East
Story 2
Entry Level Two
Sewer Public Sewer
Water Public
Architectural Style Custom
Level or Stories Two
New Construction No
Construction Status Resale
Schools
Elementary Schools Onate (Y)
Middle Schools Jackson
High Schools Manzano
Others
Tax ID 102305816834120328
Acceptable Financing Cash, Conventional
Green/Energy Cert None
Listing Terms Cash, Conventional
Virtual Tour https://my.matterport.com/show/?m=ueZT86AoWfj






