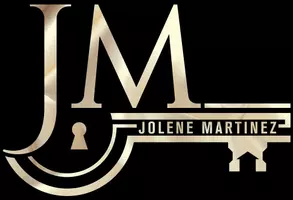
14 CALLE DEL CERRITO Placitas, NM 87043
4 Beds
6 Baths
5,538 SqFt
UPDATED:
Key Details
Property Type Single Family Home
Sub Type Detached
Listing Status Active
Purchase Type For Sale
Square Footage 5,538 sqft
Price per Sqft $261
Subdivision Placitas Homesteads
MLS Listing ID 1090977
Style Custom
Bedrooms 4
Full Baths 2
Half Baths 2
Three Quarter Bath 2
Construction Status Resale
HOA Fees $120/ann
HOA Y/N Yes
Year Built 1997
Annual Tax Amount $6,836
Lot Size 4.500 Acres
Acres 4.5
Lot Dimensions Public Records
Property Sub-Type Detached
Property Description
Location
State NM
County Sandoval
Area 180 - Placitas Area
Rooms
Other Rooms Corral(s), Second Garage, Outdoor Kitchen, RV/Boat Storage, Stable(s), Workshop
Interior
Interior Features Beamed Ceilings, Wet Bar, Breakfast Area, Separate/ Formal Dining Room, Dual Sinks, Entrance Foyer, Garden Tub/ Roman Tub, High Ceilings, Home Office, Kitchen Island, Multiple Living Areas, Main Level Primary, Pantry, Smart Camera(s)/ Recording, Water Closet(s)
Heating Radiant
Cooling Multi Units, Refrigerated
Flooring Stone, Wood
Fireplaces Number 4
Fireplaces Type Gas Log, Kiva, Wood Burning, Outside
Fireplace Yes
Appliance Convection Oven, Double Oven, Dryer, Dishwasher, Free-Standing Gas Range, Disposal, Microwave, Refrigerator, Range Hood, Water Softener Owned, Wine Cooler, Washer
Laundry Electric Dryer Hookup, Propane Dryer Hookup
Exterior
Exterior Feature Balcony, Outdoor Grill, R V Hookup, Propane Tank - Owned
Parking Features Attached, Detached, Garage, Oversized, R V Garage, Workshop in Garage
Garage Spaces 7.0
Carport Spaces 4
Garage Description 7.0
Fence Gate
Pool Gunite, Heated, In Ground, Pool Cover
Utilities Available Cable Available, Electricity Connected, Propane, Phone Available, Water Connected
View Y/N Yes
Water Access Desc Shared Well
Roof Type Bitumen, Metal
Present Use Horses
Porch Balcony, Covered, Patio
Private Pool Yes
Building
Lot Description Lawn, Landscaped, Views
Faces South
Story 2
Entry Level Two
Foundation Combination
Sewer Septic Tank
Water Shared Well
Architectural Style Custom
Level or Stories Two
Additional Building Corral(s), Second Garage, Outdoor Kitchen, RV/Boat Storage, Stable(s), Workshop
New Construction No
Construction Status Resale
Schools
Elementary Schools Placitas
Others
HOA Name Placitas Homesteads HOA
HOA Fee Include Common Areas
Tax ID R038958
Security Features Security Gate
Acceptable Financing Cash, Conventional, VA Loan
Green/Energy Cert None
Listing Terms Cash, Conventional, VA Loan
Virtual Tour https://my.matterport.com/show/?m=p6cFDcYniMg






