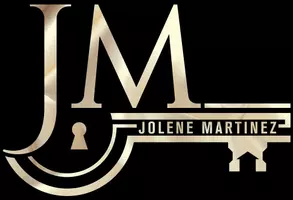
8 SANTA ANA LOOP Placitas, NM 87043
4 Beds
4 Baths
3,699 SqFt
UPDATED:
Key Details
Property Type Single Family Home
Sub Type Detached
Listing Status Active
Purchase Type For Sale
Square Footage 3,699 sqft
Price per Sqft $268
Subdivision Sundance Mesa
MLS Listing ID 1091258
Style Custom
Bedrooms 4
Full Baths 3
Half Baths 1
Construction Status Resale
HOA Fees $200/ann
HOA Y/N Yes
Year Built 2006
Annual Tax Amount $4,777
Lot Size 1.350 Acres
Acres 1.35
Lot Dimensions Public Records
Property Sub-Type Detached
Property Description
Location
State NM
County Sandoval
Area 180 - Placitas Area
Interior
Interior Features Beamed Ceilings, Breakfast Bar, Family/ Dining Room, High Speed Internet, Home Office, Jack and Jill Bath, Jetted Tub, Kitchen Island, Living/ Dining Room, Multiple Living Areas, Main Level Primary, Smart Camera(s)/ Recording, Skylights, Water Closet(s), Walk- In Closet(s)
Heating Combination, Multiple Heating Units, Radiant
Cooling Refrigerated
Flooring Stone
Fireplaces Number 4
Fireplaces Type Gas Log, Outside
Fireplace Yes
Appliance Dryer, Dishwasher, Free-Standing Gas Range, Disposal, Microwave, Refrigerator, Range Hood, Water Softener Owned, Wine Cooler, Washer
Laundry Washer Hookup, Electric Dryer Hookup, Gas Dryer Hookup
Exterior
Exterior Feature Courtyard, Private Yard, Smart Camera(s)/ Recording, Water Feature, Sprinkler/ Irrigation, Private Entrance
Parking Features Attached, Finished Garage, Garage, Storage
Garage Spaces 4.0
Garage Description 4.0
Fence Wall
Utilities Available Cable Available, Electricity Connected, Natural Gas Connected, Underground Utilities, Water Connected
View Y/N Yes
Water Access Desc Community/Coop
Roof Type Tar/ Gravel
Porch Covered, Patio
Private Pool No
Building
Lot Description Landscaped, Views
Faces South
Story 1
Entry Level One
Foundation Slab
Sewer Septic Tank
Water Community/ Coop
Architectural Style Custom
Level or Stories One
New Construction No
Construction Status Resale
Schools
Elementary Schools Placitas
Others
HOA Name Sundance Mesa HOA
HOA Fee Include Common Areas
Tax ID R031430
Security Features Security System
Acceptable Financing Cash, Conventional, VA Loan
Green/Energy Cert None
Listing Terms Cash, Conventional, VA Loan
Virtual Tour https://my.matterport.com/show/?m=CS8vKYt4bJh






