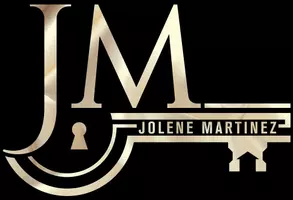
8704 La Pradera WAY NE Albuquerque, NM 87113
5 Beds
3 Baths
3,348 SqFt
UPDATED:
Key Details
Property Type Single Family Home
Sub Type Detached
Listing Status Active
Purchase Type For Sale
Square Footage 3,348 sqft
Price per Sqft $224
Subdivision Alameda Crossing
MLS Listing ID 1091955
Style Mediterranean
Bedrooms 5
Full Baths 2
Three Quarter Bath 1
Construction Status Resale
HOA Fees $100/mo
HOA Y/N Yes
Year Built 2020
Annual Tax Amount $5,760
Lot Size 5,662 Sqft
Acres 0.13
Lot Dimensions Public Records
Property Sub-Type Detached
Property Description
Location
State NM
County Bernalillo
Area 21 - Abq Acres West
Rooms
Other Rooms Shed(s)
Interior
Interior Features Breakfast Bar, Ceiling Fan(s), Dual Sinks, Entrance Foyer, Great Room, Home Office, Jack and Jill Bath, Kitchen Island, Loft, Living/ Dining Room, Multiple Living Areas, Main Level Primary, Pantry, Walk- In Closet(s)
Heating Central, Forced Air, Natural Gas
Cooling Refrigerated
Flooring Tile
Fireplaces Number 1
Fireplaces Type Gas Log
Fireplace Yes
Appliance Built-In Gas Oven, Built-In Gas Range, Cooktop, Dishwasher, Disposal, Microwave, Refrigerator
Laundry Washer Hookup, Dryer Hookup, Electric Dryer Hookup
Exterior
Exterior Feature Private Yard
Parking Features Attached, Garage, Garage Door Opener, Storage
Garage Spaces 2.0
Garage Description 2.0
Fence Wall
Community Features Gated
Utilities Available Cable Available, Electricity Connected, Natural Gas Connected, Sewer Connected, Water Connected
View Y/N Yes
Water Access Desc Public
Roof Type Pitched, Tile
Accessibility None
Porch Covered, Patio
Private Pool No
Building
Lot Description Landscaped, Views
Faces West
Story 2
Entry Level Two
Foundation Slab
Sewer Public Sewer
Water Public
Architectural Style Mediterranean
Level or Stories Two
Additional Building Shed(s)
New Construction No
Construction Status Resale
Schools
Elementary Schools Edmund G Ross
Middle Schools Desert Ridge
High Schools La Cueva
Others
HOA Fee Include Common Areas,Road Maintenance
Tax ID 101806442632110247
Acceptable Financing Cash, Conventional, VA Loan
Green/Energy Cert Solar
Listing Terms Cash, Conventional, VA Loan






