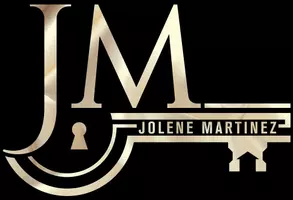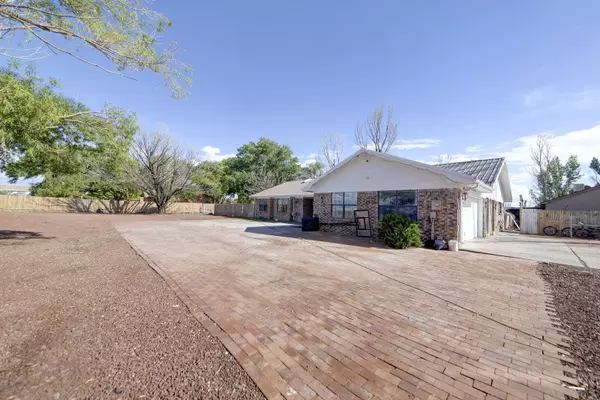
712 SALIDA SANDIA SW Albuquerque, NM 87105
3 Beds
3 Baths
2,260 SqFt
UPDATED:
Key Details
Property Type Single Family Home
Sub Type Detached
Listing Status Active
Purchase Type For Sale
Square Footage 2,260 sqft
Price per Sqft $256
MLS Listing ID 1092227
Bedrooms 3
Full Baths 2
Half Baths 1
Construction Status Resale
HOA Y/N No
Year Built 1989
Annual Tax Amount $5,139
Lot Size 1.600 Acres
Acres 1.6
Lot Dimensions Public Records
Property Sub-Type Detached
Property Description
Location
State NM
County Bernalillo
Area 91 - Valley Farms
Rooms
Other Rooms Barn(s), Storage, Workshop
Interior
Interior Features Wet Bar, Breakfast Bar, Breakfast Area, Bathtub, Dual Sinks, Family/ Dining Room, Great Room, Jetted Tub, Country Kitchen, Kitchen Island, Living/ Dining Room, Main Level Primary, Soaking Tub, Separate Shower, Walk- In Closet(s)
Heating Central, Ductless, Forced Air
Flooring Tile
Fireplaces Number 1
Fireplace Yes
Laundry Electric Dryer Hookup
Exterior
Exterior Feature Fully Fenced, Patio, Private Yard
Parking Features Attached, Garage, Oversized
Garage Spaces 2.0
Garage Description 2.0
Utilities Available Electricity Connected, Natural Gas Connected, Sewer Connected, Water Connected
View Y/N Yes
Water Access Desc Private,Well
Roof Type Metal, Pitched
Present Use Horses
Porch Patio
Private Pool No
Building
Lot Description Landscaped, Views
Faces North
Story 1
Entry Level One
Sewer Septic Tank
Water Private, Well
Level or Stories One
Additional Building Barn(s), Storage, Workshop
New Construction No
Construction Status Resale
Schools
Elementary Schools Mountain View
Middle Schools Polk
High Schools Rio Grande
Others
Tax ID 101204945750710204
Acceptable Financing Cash, Conventional, FHA, VA Loan
Green/Energy Cert None
Listing Terms Cash, Conventional, FHA, VA Loan
Virtual Tour https://kuula.co/share/collection/7D2RN?logo=0&info=0&fs=1&vr=1&sd=1&initload=0&autop=4&thumbs=1






