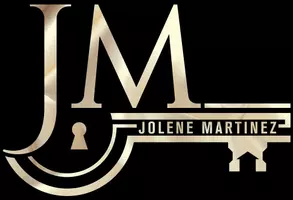
509 ROHAN RD NW Albuquerque, NM 87114
4 Beds
3 Baths
3,273 SqFt
Open House
Fri Oct 10, 12:00pm - 2:00pm
UPDATED:
Key Details
Property Type Single Family Home
Sub Type Detached
Listing Status Active
Purchase Type For Sale
Square Footage 3,273 sqft
Price per Sqft $366
MLS Listing ID 1092465
Bedrooms 4
Full Baths 3
Construction Status Resale
HOA Y/N No
Year Built 2012
Annual Tax Amount $8,631
Lot Size 0.860 Acres
Acres 0.86
Lot Dimensions Public Records
Property Sub-Type Detached
Property Description
Location
State NM
County Bernalillo
Area 100 - North Valley
Rooms
Other Rooms Kennel/Dog Run, Gazebo, Outdoor Kitchen, RV/Boat Storage, Shed(s)
Interior
Interior Features Attic, Breakfast Area, Bathtub, Ceiling Fan(s), Dual Sinks, Great Room, High Ceilings, Home Office, Hot Tub/ Spa, Jack and Jill Bath, Jetted Tub, Kitchen Island, Main Level Primary, Pantry, Smart Camera(s)/ Recording, Skylights, Soaking Tub, Separate Shower, Water Closet(s), Walk- In Closet(s)
Heating Central, Forced Air, Multiple Heating Units, Radiant
Cooling Multi Units, Refrigerated
Flooring Carpet, Concrete, Tile
Fireplaces Number 2
Fireplaces Type Glass Doors, Log Lighter, Wood Burning
Fireplace Yes
Appliance Cooktop, Double Oven, Dishwasher, Disposal, Humidifier, Microwave, Refrigerator, Range Hood, Self Cleaning Oven
Laundry Gas Dryer Hookup, Washer Hookup, Dryer Hookup, Electric Dryer Hookup
Exterior
Exterior Feature Courtyard, Fence, Hot Tub/ Spa, Outdoor Grill, Private Yard, R V Parking/ R V Hookup, Smart Camera(s)/ Recording, Sprinkler/ Irrigation
Parking Features Attached, Garage, Oversized, Workshop in Garage
Garage Spaces 3.0
Garage Description 3.0
Fence Front Yard, Wall
Pool Gunite, Heated, In Ground, Pool Cover
Utilities Available Electricity Connected, Natural Gas Connected, Sewer Connected, Water Connected
Water Access Desc Public,Private,Well
Roof Type Tile
Porch Covered, Patio
Private Pool Yes
Building
Lot Description Lawn, Landscaped, Sprinklers Automatic
Faces South
Story 1
Entry Level One
Foundation Slab
Sewer Public Sewer
Water Public, Private, Well
Level or Stories One
Additional Building Kennel/Dog Run, Gazebo, Outdoor Kitchen, RV/Boat Storage, Shed(s)
New Construction No
Construction Status Resale
Schools
Elementary Schools Alameda
Middle Schools Taylor
High Schools Valley
Others
Tax ID 101506543006240257
Security Features Smoke Detector(s)
Acceptable Financing Cash, Conventional, FHA, VA Loan
Green/Energy Cert Solar
Listing Terms Cash, Conventional, FHA, VA Loan
Virtual Tour https://tours.DragonFly360Imaging.com/idx/296842






