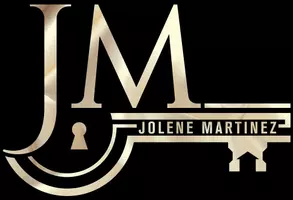
10905 NUEVA ESPANA CT NW Albuquerque, NM 87114
3 Beds
2 Baths
2,169 SqFt
Open House
Sun Oct 12, 2:00pm - 4:00pm
UPDATED:
Key Details
Property Type Single Family Home
Sub Type Detached
Listing Status Active
Purchase Type For Sale
Square Footage 2,169 sqft
Price per Sqft $230
MLS Listing ID 1092628
Bedrooms 3
Full Baths 2
Construction Status Resale
HOA Fees $75/qua
HOA Y/N Yes
Year Built 2010
Annual Tax Amount $4,132
Lot Size 10,890 Sqft
Acres 0.25
Lot Dimensions Public Records
Property Sub-Type Detached
Property Description
Location
State NM
County Bernalillo
Area 120 - Paradise West
Rooms
Other Rooms Pergola
Interior
Interior Features Ceiling Fan(s), Garden Tub/ Roman Tub, Kitchen Island, Living/ Dining Room, Multiple Living Areas, Main Level Primary, Pantry, Separate Shower, Water Closet(s), Walk- In Closet(s)
Heating Central, Forced Air
Cooling Refrigerated
Flooring Carpet, Tile, Wood
Fireplaces Number 1
Fireplaces Type Gas Log, Outside
Fireplace Yes
Appliance Dryer, Dishwasher, Free-Standing Gas Range, Microwave, Refrigerator, Washer
Laundry Gas Dryer Hookup
Exterior
Exterior Feature Private Yard, Sprinkler/ Irrigation
Parking Features Attached, Detached, Garage, Garage Door Opener, Storage, Workshop in Garage
Garage Spaces 4.0
Garage Description 4.0
Fence Wall
Utilities Available Electricity Connected, Natural Gas Connected, Sewer Connected, Water Connected
Water Access Desc Public
Roof Type Flat, Pitched, Shingle
Porch Covered, Patio
Private Pool No
Building
Lot Description Lawn, Landscaped, Sprinklers Automatic, Trees
Dwelling Type None
Faces Southeast
Story 1
Entry Level One
Foundation Slab
Sewer Public Sewer
Water Public
Level or Stories One
Additional Building Pergola
New Construction No
Construction Status Resale
Schools
Elementary Schools Sunset View
Middle Schools Tony Hillerman
High Schools Cibola
Others
HOA Fee Include Common Areas
Tax ID 101006630141012523
Acceptable Financing Cash, Conventional, FHA, VA Loan
Green/Energy Cert None
Listing Terms Cash, Conventional, FHA, VA Loan






