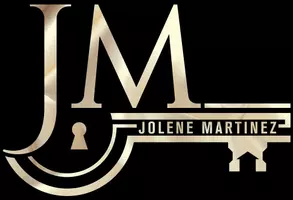
Address not disclosed Sandia Park, NM 87047
4 Beds
5 Baths
3,993 SqFt
UPDATED:
Key Details
Property Type Single Family Home
Sub Type Detached
Listing Status Active
Purchase Type For Sale
Square Footage 3,993 sqft
Price per Sqft $313
Subdivision San Pedro Creek Estates 3
MLS Listing ID 1093821
Style Northern New Mexico
Bedrooms 4
Full Baths 1
Half Baths 2
Three Quarter Bath 2
Construction Status Resale
HOA Fees $128/mo
HOA Y/N Yes
Year Built 2008
Annual Tax Amount $4,570
Lot Size 10.570 Acres
Acres 10.57
Lot Dimensions Public Records
Property Sub-Type Detached
Property Description
Location
State NM
County Sandoval
Area 220 - North Of I-40
Interior
Interior Features Beamed Ceilings, Breakfast Area, Separate/ Formal Dining Room, Entrance Foyer, Garden Tub/ Roman Tub, High Ceilings, High Speed Internet, Home Office, In- Law Floorplan, Kitchen Island, Multiple Living Areas, Main Level Primary, Pantry, Separate Shower, Walk- In Closet(s)
Heating Central, Forced Air, Multiple Heating Units, Radiant
Cooling Refrigerated
Flooring Tile, Wood
Fireplaces Number 3
Fireplaces Type Custom, Kiva, Wood Burning, Outside
Fireplace Yes
Appliance Cooktop, Dishwasher, Disposal, Microwave, Refrigerator, Range Hood
Laundry Electric Dryer Hookup
Exterior
Exterior Feature Balcony, Courtyard, Sprinkler/ Irrigation, Propane Tank - Owned
Parking Features Finished Garage, Heated Garage, Oversized
Garage Spaces 3.0
Garage Description 3.0
Utilities Available Natural Gas Available, Propane
View Y/N Yes
Water Access Desc Private,Well
Roof Type Membrane, Pitched, Rubber
Accessibility None
Porch Balcony, Covered, Patio
Private Pool No
Building
Lot Description Landscaped, Views, Wooded
Faces West
Story 1
Entry Level One
Sewer Septic Tank
Water Private, Well
Architectural Style Northern New Mexico
Level or Stories One
New Construction No
Construction Status Resale
Others
HOA Fee Include Common Areas
Tax ID 1-031-067-004-227
Acceptable Financing Cash, Conventional
Green/Energy Cert None
Listing Terms Cash, Conventional
Virtual Tour https://my.matterport.com/show/?m=8Bru1PhVU1a






