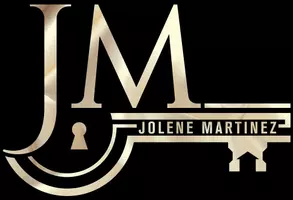
2621 Scarlet Sage RD SW Los Lunas, NM 87031
3 Beds
3 Baths
2,041 SqFt
UPDATED:
Key Details
Property Type Single Family Home
Sub Type Detached
Listing Status Active
Purchase Type For Sale
Square Footage 2,041 sqft
Price per Sqft $188
Subdivision Wildflower Subdivision
MLS Listing ID 1093852
Bedrooms 3
Full Baths 2
Half Baths 1
Construction Status Resale
HOA Fees $70/mo
HOA Y/N Yes
Year Built 2006
Annual Tax Amount $3,936
Lot Size 5,662 Sqft
Acres 0.13
Lot Dimensions Public Records
Property Sub-Type Detached
Property Description
Location
State NM
County Valencia
Area 701 - W Los Lunas
Rooms
Other Rooms Greenhouse
Interior
Interior Features Dual Sinks, Garden Tub/ Roman Tub, Kitchen Island, Main Level Primary, Pantry, Separate Shower, Walk- In Closet(s)
Heating Central, Forced Air
Flooring Carpet, Tile
Fireplaces Number 1
Fireplaces Type Decorative
Fireplace Yes
Appliance Dishwasher, Free-Standing Gas Range, Microwave, Refrigerator
Laundry Washer Hookup, Dryer Hookup, Electric Dryer Hookup
Exterior
Exterior Feature Private Yard
Parking Features Finished Garage, Heated Garage
Garage Spaces 2.0
Garage Description 2.0
Fence Gate, Wall
Utilities Available Electricity Connected, Natural Gas Connected, Sewer Connected, Water Connected
Water Access Desc Public
Roof Type Pitched, Shingle
Private Pool No
Building
Lot Description Landscaped
Faces North
Story 1
Entry Level One
Sewer Public Sewer
Water Public
Level or Stories One
Additional Building Greenhouse
New Construction No
Construction Status Resale
Others
HOA Fee Include Common Areas
Tax ID 1 007 039 362 019 000000
Security Features Security Gate
Acceptable Financing Cash, Conventional, FHA, VA Loan
Green/Energy Cert None
Listing Terms Cash, Conventional, FHA, VA Loan






