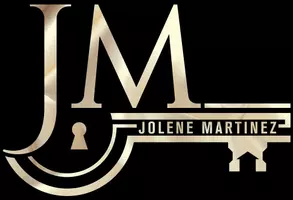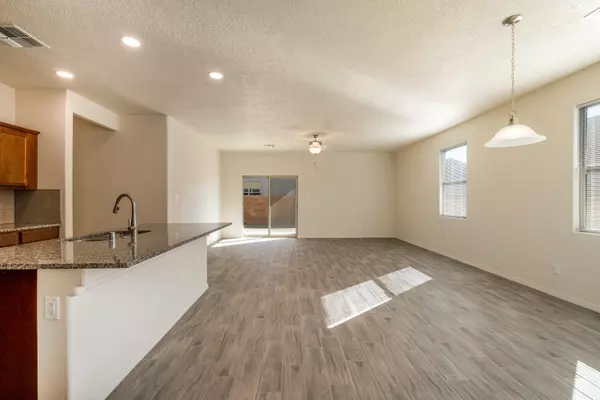Bought with The Maez Group
$345,000
$365,000
5.5%For more information regarding the value of a property, please contact us for a free consultation.
1643 Garden WAY SW Albuquerque, NM 87105
4 Beds
3 Baths
2,532 SqFt
Key Details
Sold Price $345,000
Property Type Single Family Home
Sub Type Detached
Listing Status Sold
Purchase Type For Sale
Square Footage 2,532 sqft
Price per Sqft $136
Subdivision Joya Escondida
MLS Listing ID 1025811
Sold Date 02/10/23
Bedrooms 4
Full Baths 1
Half Baths 1
Three Quarter Bath 1
Construction Status Resale
HOA Fees $840/mo
HOA Y/N Yes
Year Built 2021
Annual Tax Amount $110
Lot Size 5,227 Sqft
Acres 0.12
Lot Dimensions Public Records
Property Sub-Type Detached
Property Description
Why wait to build when you can move right in? Beautiful, like new, Twilight beauty nestled behind the gates in the Joya Escondia community! Home features 2,532sf with 4 bedrooms, 2.5 bathrooms, a loft and 2 car garage. Spacious living area with upgraded wood look tile throughout the main living areas. Open kitchen with upgraded cabinetry, granite countertops, backsplash, stainless steel gas range, microwave, dishwasher, refrigerator, a large island with seating space and a pantry. Family dining right off of the kitchen. 1st floor owners suite with a private bath and large walk-in closet. Upstairs find the loft space perfect for a home office. Three additional guest rooms and bath gives space for everyone. Fully walled backyard. Easy access to downtown, I-40 and shopping.
Location
State NM
County Bernalillo
Area 90 - Near South Valley
Interior
Interior Features Entrance Foyer, Family/ Dining Room, High Ceilings, Kitchen Island, Living/ Dining Room, Multiple Living Areas, Main Level Master, Pantry, Shower Only, Separate Shower, Cable T V, Water Closet(s), Walk- In Closet(s)
Heating Central, Forced Air
Cooling Central Air, Refrigerated
Flooring Carpet, Tile
Fireplace No
Appliance Dryer, Dishwasher, Free-Standing Gas Range, Disposal, Microwave, Refrigerator, Washer
Laundry Washer Hookup, Electric Dryer Hookup, Gas Dryer Hookup
Exterior
Exterior Feature Private Yard, Sprinkler/ Irrigation
Parking Features Attached, Finished Garage, Garage
Garage Spaces 2.0
Garage Description 2.0
Fence Wall
Community Features Gated
Utilities Available Cable Available, Electricity Connected, Natural Gas Connected, Phone Available, Sewer Connected, Underground Utilities, Water Connected
Water Access Desc Public
Roof Type Composition, Pitched
Porch Covered, Patio
Private Pool No
Building
Lot Description Landscaped, Planned Unit Development, Sprinklers Automatic
Faces West
Story 2
Entry Level Two
Sewer Public Sewer
Water Public
Level or Stories Two
New Construction No
Construction Status Resale
Schools
Elementary Schools Valle Vista
Middle Schools Ernie Pyle
High Schools Rio Grande
Others
HOA Fee Include Common Areas
Tax ID 101205728004840387
Security Features Smoke Detector(s)
Acceptable Financing Cash, Conventional, FHA, VA Loan
Listing Terms Cash, Conventional, FHA, VA Loan
Financing Conventional
Read Less
Want to know what your home might be worth? Contact us for a FREE valuation!

Our team is ready to help you sell your home for the highest possible price ASAP






