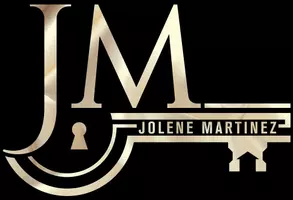Bought with Coldwell Banker Legacy
$519,900
$519,900
For more information regarding the value of a property, please contact us for a free consultation.
1001 Threadgrass RD NE Rio Rancho, NM 87144
4 Beds
3 Baths
2,799 SqFt
Key Details
Sold Price $519,900
Property Type Single Family Home
Sub Type Detached
Listing Status Sold
Purchase Type For Sale
Square Footage 2,799 sqft
Price per Sqft $185
Subdivision Diamond Ridge
MLS Listing ID 1072106
Sold Date 01/29/25
Bedrooms 4
Full Baths 2
Half Baths 1
Construction Status Resale
HOA Fees $30/mo
HOA Y/N Yes
Year Built 2008
Annual Tax Amount $5,425
Lot Size 10,454 Sqft
Acres 0.24
Lot Dimensions Public Records
Property Sub-Type Detached
Property Description
An Absolute GEM in the highly sought after Diamond Ridge area*This highly upgraded, popular ''Franklin'' Floorplan by DR Horton is perfect for family living while still being a truly elegant, open design with loads of custom high end features*Spacious Great Room w/ Fireplace flows from the beautiful upgraded gourmet kitchen w/ large island, granite countertops, & high end SS appliances* The master suite features plenty of room for a sitting area, has a spa-like bathroom w/ double vanity, spacious jet tub & sep. shower & HUGE walk-in closet*The other 3 bedrooms are separate from the master*The B/Y is a dream with large covered patio for cookouts, play area, etc. W/ free solar panels on the roof, your electrical bills are almost non-existent at $4 or $5 per mo.*You don't want to miss this!
Location
State NM
County Sandoval
Area 151 - Rio Rancho Mid-North
Interior
Interior Features Breakfast Area, Bathtub, Ceiling Fan(s), Separate/ Formal Dining Room, Dual Sinks, Great Room, Jetted Tub, Country Kitchen, Kitchen Island, Main Level Primary, Pantry, Skylights, Soaking Tub, Separate Shower, Walk- In Closet(s)
Heating Central, Forced Air, Multiple Heating Units
Cooling Multi Units, Refrigerated
Flooring Carpet, Tile
Fireplaces Number 1
Fireplaces Type Custom, Gas Log
Fireplace Yes
Appliance Built-In Gas Oven, Built-In Gas Range, Cooktop, Dishwasher, Disposal, Microwave, Range Hood
Laundry Gas Dryer Hookup, Washer Hookup, Dryer Hookup, Electric Dryer Hookup
Exterior
Exterior Feature Courtyard, Private Entrance, Patio, Private Yard, Sprinkler/ Irrigation
Parking Features Attached, Finished Garage, Garage, Garage Door Opener
Garage Spaces 3.0
Garage Description 3.0
Fence Wall
Utilities Available Electricity Connected, Natural Gas Connected, Sewer Connected, Water Connected
View Y/N Yes
Water Access Desc Public
Roof Type Pitched, Tile
Accessibility None
Porch Covered, Open, Patio
Private Pool No
Building
Lot Description Landscaped, Planned Unit Development, Sprinklers Automatic, Views
Faces East
Story 1
Entry Level One
Sewer Public Sewer
Water Public
Level or Stories One
New Construction No
Construction Status Resale
Schools
Elementary Schools Enchanted Hills
Middle Schools Rio Rancho Mid High
High Schools V. Sue Cleveland
Others
HOA Fee Include Common Areas
Tax ID R149468
Security Features Security System,Smoke Detector(s)
Acceptable Financing Cash, Conventional, FHA, VA Loan
Green/Energy Cert Solar
Listing Terms Cash, Conventional, FHA, VA Loan
Financing Cash
Read Less
Want to know what your home might be worth? Contact us for a FREE valuation!

Our team is ready to help you sell your home for the highest possible price ASAP





