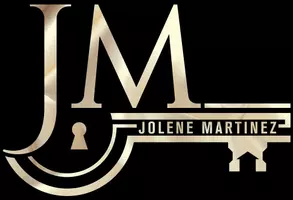Bought with ERA Summit
$1,265,000
$1,265,000
For more information regarding the value of a property, please contact us for a free consultation.
4317 ALTURA AVE NE Albuquerque, NM 87110
4 Beds
5 Baths
9,433 SqFt
Key Details
Sold Price $1,265,000
Property Type Single Family Home
Sub Type Detached
Listing Status Sold
Purchase Type For Sale
Square Footage 9,433 sqft
Price per Sqft $134
MLS Listing ID 1080851
Sold Date 05/16/25
Style Custom
Bedrooms 4
Full Baths 2
Half Baths 1
Three Quarter Bath 2
Construction Status Resale
HOA Y/N No
Year Built 1971
Annual Tax Amount $15,786
Lot Size 0.590 Acres
Acres 0.59
Lot Dimensions Public Records
Property Sub-Type Detached
Property Description
Hollywood Glamour Meets Luxury Living in the Prestigious Altura Community! Once home to the esteemed Maloof family, this iconic estate has graced the screens of Better Call Saul and other productions. With its Hollywood pedigree, this property presents a lucrative investment opportunity--perfect for Airbnb, luxury rentals, or film production income. This custom-built estate offers resort-style amenities, including 3 private suites, 3 kitchenettes/wet bars ideal for entertaining. You'll also find an indoor heated pool, hot tub, steam shower, tennis and basketball courts, walk-in closets, a workout room, and so much more. This spacious home is an entertainer's dream! Own a piece of cinematic history while indulging in an extraordinary lifestyle. Opportunities like this don't come often!
Location
State NM
County Bernalillo
Area 40 - Unm
Rooms
Other Rooms Outdoor Kitchen, Tennis Court(s)
Interior
Interior Features Cathedral Ceiling(s), Separate/ Formal Dining Room, Jetted Tub, Kitchen Island, Multiple Living Areas, Multiple Primary Suites, Sitting Area in Master, Separate Shower, Water Closet(s), Walk- In Closet(s)
Heating Central, Forced Air, Multiple Heating Units, Natural Gas
Cooling Refrigerated
Flooring Carpet, Vinyl, Wood
Fireplaces Number 5
Fireplaces Type Custom, Glass Doors
Fireplace Yes
Appliance Convection Oven, Cooktop, Double Oven, Dishwasher, Disposal, Refrigerator
Laundry Electric Dryer Hookup
Exterior
Exterior Feature Deck, Fence, Outdoor Grill, Private Yard, Sprinkler/ Irrigation
Parking Features Attached, Finished Garage, Garage
Garage Spaces 3.0
Garage Description 3.0
Fence Wall, Wrought Iron
Pool Gunite, In Ground, Screen Enclosure
Utilities Available Electricity Connected
Water Access Desc Public
Roof Type Pitched, Shingle
Porch Covered, Deck, Patio
Private Pool Yes
Building
Lot Description Landscaped, Sprinklers Automatic
Faces Southeast
Story 2
Entry Level Two
Sewer Public Sewer
Water Public
Architectural Style Custom
Level or Stories Two
Additional Building Outdoor Kitchen, Tennis Court(s)
New Construction No
Construction Status Resale
Schools
Elementary Schools Zia
Middle Schools Jefferson
High Schools Albuquerque
Others
Tax ID 101705819230520503
Security Features Security System,Window Bars
Acceptable Financing Cash, Conventional, VA Loan
Green/Energy Cert None
Listing Terms Cash, Conventional, VA Loan
Financing Conventional
Read Less
Want to know what your home might be worth? Contact us for a FREE valuation!

Our team is ready to help you sell your home for the highest possible price ASAP





