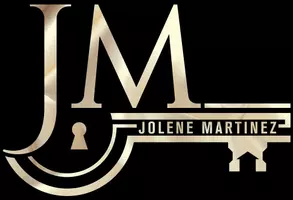Bought with Berkshire Hathaway NM Prop
$380,000
$380,000
For more information regarding the value of a property, please contact us for a free consultation.
8164 LONG MESA PL NW Albuquerque, NM 87114
4 Beds
3 Baths
2,138 SqFt
Key Details
Sold Price $380,000
Property Type Single Family Home
Sub Type Detached
Listing Status Sold
Purchase Type For Sale
Square Footage 2,138 sqft
Price per Sqft $177
Subdivision Ventana Ranch West
MLS Listing ID 1084328
Sold Date 07/15/25
Bedrooms 4
Full Baths 2
Half Baths 1
Construction Status Resale
HOA Fees $31/qua
HOA Y/N Yes
Year Built 2008
Annual Tax Amount $3,975
Lot Size 8,712 Sqft
Acres 0.2
Lot Dimensions Public Records
Property Sub-Type Detached
Property Description
Tucked away at the end of a quiet street in the sought-after Ventana West neighborhood, this spacious 4-bedroom home offers comfort, privacy, and scenic mountain views.The thoughtfully designed floor plan features the primary bedroom on the main floor, providing ease and convenience. With no carpet in the main living areas, the home feels fresh, clean, and easy to maintain.Sitting on nearly a 1/4-acre lot, the property boasts a huge backyard with possible backyard access--ideal for outdoor entertaining, gardening, or simply relaxing while taking in the surrounding views. Whether you're enjoying quiet evenings under the stars or hosting family and friends, this home combines function, space, and natural beauty in one perfect package.
Location
State NM
County Bernalillo
Area 120 - Paradise West
Interior
Interior Features Attic, Breakfast Bar, Ceiling Fan(s), Dual Sinks, Family/ Dining Room, Garden Tub/ Roman Tub, Living/ Dining Room, Main Level Primary, Pantry, Skylights, Separate Shower, Water Closet(s), Walk- In Closet(s)
Heating Central, Forced Air
Cooling Refrigerated
Flooring Carpet, Laminate, Tile
Fireplaces Number 1
Fireplaces Type Glass Doors, Gas Log
Fireplace Yes
Appliance Convection Oven, Dishwasher, Free-Standing Gas Range, Disposal, Refrigerator
Laundry Gas Dryer Hookup, Washer Hookup, Dryer Hookup, Electric Dryer Hookup
Exterior
Exterior Feature Balcony, Fire Pit, Private Entrance, Private Yard, Sprinkler/ Irrigation
Parking Features Attached, Garage, Garage Door Opener
Garage Spaces 2.0
Garage Description 2.0
Fence Wall
Utilities Available Electricity Connected, Natural Gas Connected, Sewer Connected, Water Connected
Water Access Desc Public
Roof Type Pitched, Shingle
Accessibility None
Porch Balcony, Covered, Open, Patio
Private Pool No
Building
Lot Description Landscaped, Planned Unit Development, Sprinklers Automatic, Trees
Faces North
Story 2
Entry Level Two
Foundation Slab
Sewer Public Sewer
Water Public
Level or Stories Two
New Construction No
Construction Status Resale
Schools
Elementary Schools Tierra Antigua
Middle Schools Tony Hillerman
High Schools Volcano Vista
Others
HOA Fee Include Common Areas
Tax ID 100806513525020701
Security Features Security System,Smoke Detector(s)
Acceptable Financing Cash, Conventional, FHA, VA Loan
Green/Energy Cert None
Listing Terms Cash, Conventional, FHA, VA Loan
Financing Conventional
Read Less
Want to know what your home might be worth? Contact us for a FREE valuation!

Our team is ready to help you sell your home for the highest possible price ASAP





