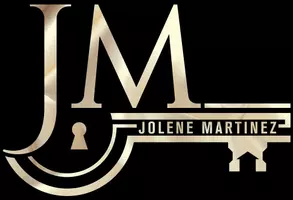Bought with Majestic Realty Group
$299,000
$299,000
For more information regarding the value of a property, please contact us for a free consultation.
10812 CENTRAL PARK DR NE Albuquerque, NM 87123
2 Beds
2 Baths
1,277 SqFt
Key Details
Sold Price $299,000
Property Type Single Family Home
Sub Type Detached
Listing Status Sold
Purchase Type For Sale
Square Footage 1,277 sqft
Price per Sqft $234
Subdivision Towne Park
MLS Listing ID 1088212
Sold Date 09/18/25
Style Ranch
Bedrooms 2
Full Baths 1
Three Quarter Bath 1
Construction Status Resale
HOA Fees $132/mo
HOA Y/N Yes
Year Built 1990
Annual Tax Amount $2,277
Lot Size 3,920 Sqft
Acres 0.09
Lot Dimensions Public Records
Property Sub-Type Detached
Property Description
Renovated Towne Park Beauty. Enjoy the amenities this gated community has to offer, 2 pools, community center, fitness center, tennis courts & natural trails. HOA also covers front yard maintenance and security gates. Land is OWNED. Light filled the great room with an open floor plan concept. Skylights. The kitchen is the beauty here. Breakfast nook, ample granite countertop, custom cabinets, built in oven and microwave. Gas cooktop. 2 good sized bedrooms, walk in closets. 2 stylish bathrooms. Refrigerated air. Many upgrades in this sweet home.Near KAFB, Sandia Labs. shopping, restaurants and access to I-40.
Location
State NM
County Bernalillo
Area 50 - Northeast Heights
Interior
Interior Features Breakfast Bar, Breakfast Area, Ceiling Fan(s), Great Room, Living/ Dining Room, Main Level Primary, Pantry, Shower Only, Skylights, Separate Shower, Walk- In Closet(s)
Heating Central, Forced Air, Natural Gas
Cooling Refrigerated
Flooring Carpet, Tile
Fireplaces Number 1
Fireplaces Type Glass Doors, Wood Burning
Fireplace Yes
Appliance Convection Oven, Cooktop, Dishwasher, Disposal, Microwave, Refrigerator, Range Hood
Laundry Gas Dryer Hookup, Washer Hookup, Dryer Hookup, Electric Dryer Hookup
Exterior
Exterior Feature Privacy Wall, Sprinkler/ Irrigation
Parking Features Attached, Garage, Garage Door Opener
Garage Spaces 2.0
Garage Description 2.0
Pool Community
Utilities Available Electricity Connected, Natural Gas Connected, Sewer Connected, Water Connected
Water Access Desc Public
Roof Type Pitched, Shingle
Accessibility None
Porch Open, Patio
Private Pool No
Building
Lot Description Landscaped, Planned Unit Development
Faces North
Story 1
Entry Level One
Sewer Public Sewer
Water Public
Architectural Style Ranch
Level or Stories One
New Construction No
Construction Status Resale
Schools
Elementary Schools Tomasita
Middle Schools Kennedy
High Schools Manzano
Others
HOA Fee Include Clubhouse,Common Areas,Maintenance Grounds,Pool(s),Security,Tennis Courts
Tax ID 102105716509330819
Security Features Smoke Detector(s)
Acceptable Financing Cash, Conventional, FHA, VA Loan
Green/Energy Cert None
Listing Terms Cash, Conventional, FHA, VA Loan
Financing FHA
Read Less
Want to know what your home might be worth? Contact us for a FREE valuation!

Our team is ready to help you sell your home for the highest possible price ASAP






