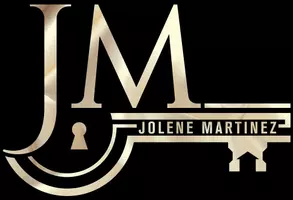Bought with Jason Mitchell RE NM
$799,000
$799,000
For more information regarding the value of a property, please contact us for a free consultation.
7423 WADI MUSA DR NE Albuquerque, NM 87122
4 Beds
3 Baths
2,789 SqFt
Key Details
Sold Price $799,000
Property Type Single Family Home
Sub Type Detached
Listing Status Sold
Purchase Type For Sale
Square Footage 2,789 sqft
Price per Sqft $286
Subdivision Quintessence
MLS Listing ID 1089517
Sold Date 09/22/25
Bedrooms 4
Full Baths 1
Three Quarter Bath 2
Construction Status Resale
HOA Y/N No
Year Built 2000
Annual Tax Amount $6,719
Lot Size 0.260 Acres
Acres 0.26
Lot Dimensions Public Records
Property Sub-Type Detached
Property Description
Nestled in the highly sought-after Quintessence subdivision in Albuquerque's Far Northeast Heights, this meticulously maintained 4-bedroom, 3-bathroom home offers 2,789 square feet of refined living space, a spacious 3-car garage, and a recent conversion to refrigerated air with two AC units and two heating units for year-round comfort. Inside, the fully remodeled kitchen is a chef's dream, featuring abundant high-end cabinetry, elegant quartz countertops, and a premium commercial-grade appliance package--all Energy Star rated, including a 27'' Advantium Micro/Convection Oven. Recessed lighting with dimmer switches sets the perfect ambiance, with a stylish tile backsplash and tile flooring. A built-in Samsung Picture Frame TV in a custom cabinet offers a seamless blend of
Location
State NM
County Bernalillo
Area 20 - North Abq Acres
Rooms
Other Rooms Gazebo, Shed(s)
Interior
Interior Features Attic, Bookcases, Breakfast Area, Ceiling Fan(s), Dressing Area, Dual Sinks, High Ceilings, High Speed Internet, Loft, Living/ Dining Room, Multiple Living Areas, Shower Only, Skylights, Separate Shower, Cable T V, Water Closet(s), Walk- In Closet(s)
Heating Combination, Central, Forced Air, Multiple Heating Units
Flooring Carpet, Tile, Vinyl
Fireplaces Number 1
Fireplaces Type Custom, Glass Doors, Gas Log
Fireplace Yes
Appliance Convection Oven, Double Oven, Dishwasher, ENERGY STAR Qualified Appliances, Free-Standing Gas Range, Disposal, Microwave, Refrigerator, Range Hood, Self Cleaning Oven
Laundry Gas Dryer Hookup, Washer Hookup, Dryer Hookup, Electric Dryer Hookup
Exterior
Exterior Feature Balcony, Deck, Hot Tub/ Spa, Outdoor Grill, Private Entrance, Privacy Wall, Private Yard, Water Feature, Sprinkler/ Irrigation
Parking Features Attached, Finished Garage, Garage, Garage Door Opener
Garage Spaces 3.0
Garage Description 3.0
Fence Wall
Utilities Available Cable Available, Electricity Connected, Natural Gas Connected, Phone Available, Sewer Connected, Underground Utilities, Water Connected
View Y/N Yes
Water Access Desc Public
Roof Type Pitched, Tile
Porch Balcony, Covered, Deck, Patio
Private Pool No
Building
Lot Description Corner Lot, Lawn, Landscaped, Planned Unit Development, Sprinklers Automatic, Trees, Views
Faces East
Story 2
Entry Level Two
Foundation Slab
Sewer Public Sewer
Water Public
Level or Stories Two
Additional Building Gazebo, Shed(s)
New Construction No
Construction Status Resale
Schools
Elementary Schools Double Eagle
Middle Schools Desert Ridge
High Schools La Cueva
Others
Tax ID 102106308820630424
Security Features Security System,Smoke Detector(s)
Acceptable Financing Cash, Conventional, FHA, VA Loan
Green/Energy Cert None
Listing Terms Cash, Conventional, FHA, VA Loan
Financing Conventional
Read Less
Want to know what your home might be worth? Contact us for a FREE valuation!

Our team is ready to help you sell your home for the highest possible price ASAP






