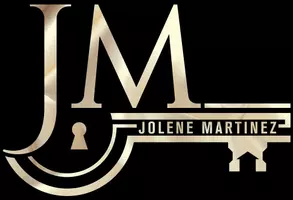Bought with Keller Williams Realty
$455,000
$455,000
For more information regarding the value of a property, please contact us for a free consultation.
6052 NAUMAN DR SE Albuquerque, NM 87106
3 Beds
3 Baths
2,380 SqFt
Key Details
Sold Price $455,000
Property Type Single Family Home
Sub Type Detached
Listing Status Sold
Purchase Type For Sale
Square Footage 2,380 sqft
Price per Sqft $191
Subdivision Mesa Del Sol
MLS Listing ID 1089479
Sold Date 09/30/25
Style Craftsman
Bedrooms 3
Full Baths 1
Half Baths 1
Three Quarter Bath 1
Construction Status Resale
HOA Fees $63/qua
HOA Y/N Yes
Year Built 2023
Annual Tax Amount $7,666
Lot Size 5,662 Sqft
Acres 0.13
Lot Dimensions Public Records
Property Sub-Type Detached
Property Description
Stylish & Energy-Efficient Home in Mesa del Sol - 6052 Nauman Dr SE. Welcome to modern living, where contemporary design meets community charm! This stunning 3 bedroom/3 bath offers a loft, flex office space, open-concept layout, high ceilings, and abundant natural light. The gourmet kitchen boasts stainless steel appliances, granite countertops, & a large island great for entertaining. Thoughtful storage options are strategically placed throughout, including a walk-in pantry, large under-stair storage, & overhead garage storage. The primary bedroom features a luxurious en-suite with dual vanities, a walk-in shower, & a spacious walk-in closet. Enjoy a community pool, playgrounds, trails, & a dog park within a vibrant, friendly community, all while being minutes from Netflix Studio
Location
State NM
County Bernalillo
Area 72 - Mesa Del Sol
Interior
Interior Features Ceiling Fan(s), Dual Sinks, High Ceilings, High Speed Internet, Home Office, Living/ Dining Room, Main Level Primary, Pantry, Shower Only, Separate Shower, Walk- In Closet(s)
Heating Central, Electric, Forced Air
Cooling Refrigerated
Flooring Carpet, Tile
Fireplaces Number 1
Fireplaces Type Gas Log
Fireplace Yes
Appliance Dryer, Dishwasher, Free-Standing Gas Range, Disposal, Microwave, Refrigerator, Water Softener Owned, Washer
Laundry Electric Dryer Hookup
Exterior
Exterior Feature Private Yard, Water Feature
Parking Features Attached, Garage, Storage
Garage Spaces 2.0
Garage Description 2.0
Fence Wall
Pool Community
Utilities Available Cable Available, Electricity Connected, Natural Gas Connected, Phone Available, Sewer Connected, Water Connected
Water Access Desc Public
Roof Type Tile
Accessibility None
Porch Open, Patio
Private Pool No
Building
Lot Description Planned Unit Development, Alley
Faces West
Story 2
Entry Level Two
Sewer Public Sewer
Water Public
Architectural Style Craftsman
Level or Stories Two
New Construction No
Construction Status Resale
Schools
Elementary Schools Bandelier
Middle Schools Jefferson
High Schools Albuquerque
Others
HOA Fee Include Clubhouse,Common Areas,Maintenance Grounds,Pool(s),Security
Tax ID 101605005446521415
Security Features Smoke Detector(s)
Acceptable Financing Cash, Conventional, FHA, VA Loan
Green/Energy Cert None
Listing Terms Cash, Conventional, FHA, VA Loan
Financing Conventional
Read Less
Want to know what your home might be worth? Contact us for a FREE valuation!

Our team is ready to help you sell your home for the highest possible price ASAP






