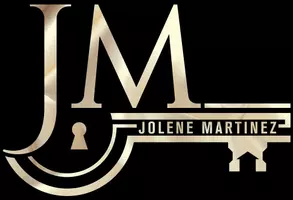Bought with Berkshire Hathaway HS NM Prope
$317,000
$317,000
For more information regarding the value of a property, please contact us for a free consultation.
10004 RIO CANON AVE SW Albuquerque, NM 87121
3 Beds
3 Baths
1,761 SqFt
Key Details
Sold Price $317,000
Property Type Single Family Home
Sub Type Detached
Listing Status Sold
Purchase Type For Sale
Square Footage 1,761 sqft
Price per Sqft $180
MLS Listing ID 1090305
Sold Date 10/01/25
Bedrooms 3
Full Baths 2
Half Baths 1
Construction Status Resale
HOA Fees $22/qua
HOA Y/N Yes
Year Built 2005
Annual Tax Amount $2,416
Lot Size 6,534 Sqft
Acres 0.15
Lot Dimensions Public Records
Property Sub-Type Detached
Property Description
Inviting and spacious home with an open floor plan and NO carpet! The large great room flows seamlessly into the kitchen and dining areas, creating the perfect space for gatherings. The charming country-style kitchen offers abundant counter space and storage. Upstairs, you'll find 3 bedrooms, 2 full baths, and a convenient laundry room. Step outside to a low-maintenance backyard with a deck and mature trees--ideal for relaxing or entertaining. An oversized 3-car garage and refrigerated air add comfort and convenience. Endless potential in this welcoming home! Some photos virtually staged.
Location
State NM
County Bernalillo
Area 92 - Southwest Heights
Rooms
Other Rooms None
Interior
Interior Features Ceiling Fan(s), Dual Sinks, Great Room, Walk- In Closet(s)
Heating Central, Forced Air, Natural Gas
Cooling Refrigerated
Flooring Laminate, Tile
Fireplace No
Appliance Dryer, Dishwasher, Free-Standing Gas Range, Washer
Laundry Washer Hookup, Electric Dryer Hookup, Gas Dryer Hookup
Exterior
Exterior Feature Private Yard
Parking Features Attached, Garage, Oversized
Garage Spaces 3.0
Garage Description 3.0
Fence Wall
Utilities Available Cable Available, Electricity Connected, Natural Gas Connected, Phone Available, Sewer Connected, Water Connected
Water Access Desc Public
Roof Type Tar/ Gravel
Accessibility None
Private Pool No
Building
Lot Description Landscaped, Planned Unit Development, Trees, Xeriscape
Faces North
Story 2
Entry Level Two
Foundation Slab
Sewer Public Sewer
Water Public
Level or Stories Two
Additional Building None
New Construction No
Construction Status Resale
Schools
Elementary Schools George I Sanchez Collaborative Community School
Middle Schools George I. Sanchez
High Schools Atrisco Heritage
Others
HOA Fee Include Common Areas
Tax ID 100905303938520234
Acceptable Financing Cash, Conventional, FHA, VA Loan
Green/Energy Cert None
Listing Terms Cash, Conventional, FHA, VA Loan
Financing VA
Read Less
Want to know what your home might be worth? Contact us for a FREE valuation!

Our team is ready to help you sell your home for the highest possible price ASAP






