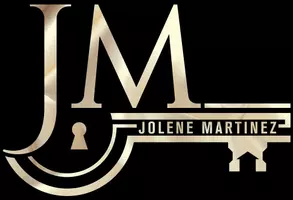Bought with Coldwell Banker Legacy
$425,000
$425,000
For more information regarding the value of a property, please contact us for a free consultation.
2016 SELWAY PL NW Albuquerque, NM 87120
3 Beds
4 Baths
2,641 SqFt
Key Details
Sold Price $425,000
Property Type Single Family Home
Sub Type Detached
Listing Status Sold
Purchase Type For Sale
Square Footage 2,641 sqft
Price per Sqft $160
MLS Listing ID 1089634
Sold Date 10/09/25
Bedrooms 3
Full Baths 2
Half Baths 1
Three Quarter Bath 1
Construction Status Resale
HOA Y/N No
Year Built 2005
Annual Tax Amount $3,841
Lot Size 9,147 Sqft
Acres 0.21
Lot Dimensions Public Records
Property Sub-Type Detached
Property Description
Discover versatile living in this beautifully maintained 3-bedroom, 3.5-bath home, easily adaptable to 5 bedrooms to suit your needs. The attached 3-car garage includes a remarkable 14x45 RV bay complete with hookups and a black water drain.Step inside to a light-filled great room with soaring beamed ceilings and a striking stone-faced fireplace, creating the ideal gathering space. The chef's kitchen boasts gleaming granite counters and generous cabinetry Backing to open space for privacy and serenity perfectly positioned to take in panoramic mountain and city views, this home offers freshly painted interiors and is move-in ready. Whether you're entertaining, working from home, or relaxing by the fire, this property delivers the comfort you've been looking for. Easy Multi-gen living.
Location
State NM
County Bernalillo
Area 111 - Ladera Heights
Interior
Interior Features Beamed Ceilings, Breakfast Area, Ceiling Fan(s), Separate/ Formal Dining Room, Home Office, Jetted Tub, Multiple Living Areas, Pantry, Skylights, Separate Shower, Walk- In Closet(s)
Heating Central, Forced Air, Multiple Heating Units, Natural Gas
Cooling Multi Units, Refrigerated
Flooring Tile, Wood
Fireplaces Number 1
Fireplaces Type Gas Log
Fireplace Yes
Appliance Dryer, Dishwasher, Free-Standing Gas Range, Disposal, Microwave, Refrigerator, Washer
Laundry Washer Hookup, Electric Dryer Hookup, Gas Dryer Hookup
Exterior
Exterior Feature Private Yard
Parking Features Garage Door Opener, R V Garage, Workshop in Garage
Garage Spaces 3.0
Garage Description 3.0
Fence Wall
Utilities Available Electricity Connected, Natural Gas Connected, Sewer Connected, Water Connected
View Y/N Yes
Water Access Desc Public
Roof Type Pitched, Tar/ Gravel
Porch Covered, Patio
Private Pool No
Building
Lot Description Landscaped, Views
Faces West
Story 2
Entry Level Two
Sewer Public Sewer
Water Public
Level or Stories Two
New Construction No
Construction Status Resale
Schools
Elementary Schools Tres Volcanes
Middle Schools Carter
High Schools West Mesa
Others
Tax ID 100905924720831318
Acceptable Financing Cash, Conventional, FHA, VA Loan
Green/Energy Cert Solar
Listing Terms Cash, Conventional, FHA, VA Loan
Financing Conventional
Read Less
Want to know what your home might be worth? Contact us for a FREE valuation!

Our team is ready to help you sell your home for the highest possible price ASAP






